WE ARE CREATIVE ENGINEERS
Experience outstanding engineering design
We deliver innovative and precise engineering solutions tailored to every project’s unique requirements. From concept to construction, we focus on efficiency, accuracy, and sustainability — ensuring every detail is designed to perfection.
– Architectural Design
– Structural Design
– Site Planning
– 3D Visualization
– Technical Supervision
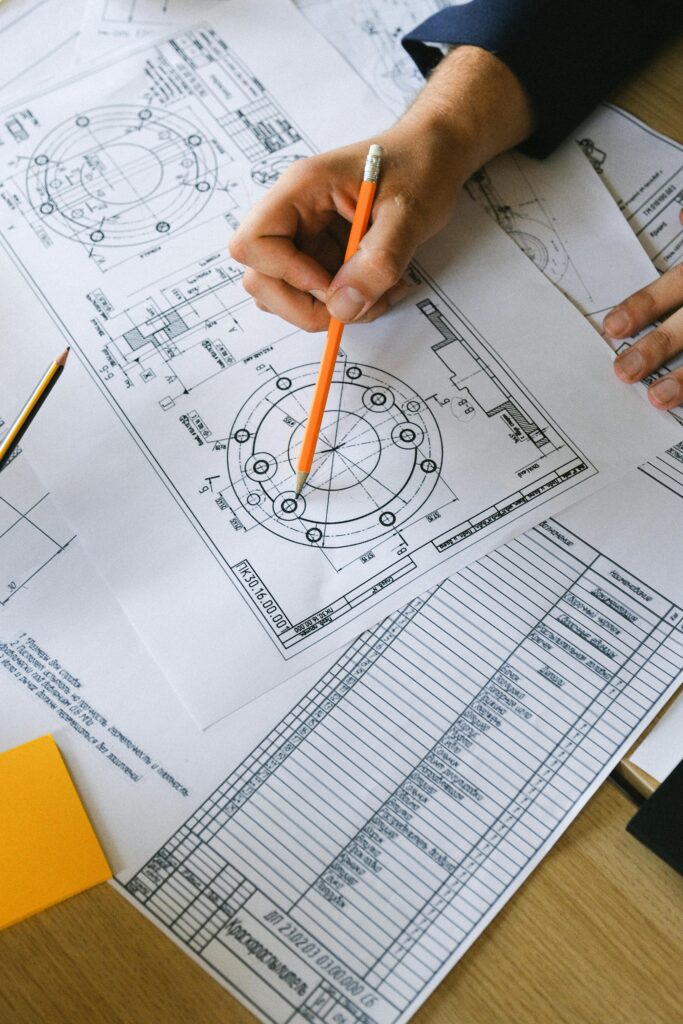
We are trusted by more than +120 world-class companies
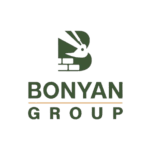
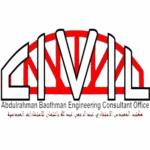
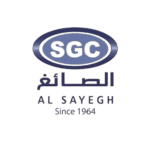

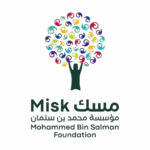


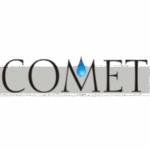
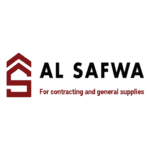
About us
Dedicated engineering teams that operate as partners in your project's success.
At Next Consultant, we believe that great projects start with great design.
Our experienced engineering team works closely with clients as an extension of their own teams — from concept to construction — delivering precise, sustainable, and innovative design solutions tailored to each project’s unique needs.

+350 Projects Delivered
Our services
We offer a comprehensive range of services tailored to meet the specific needs of our clients in engineering and design.

Engineering Consultations
Engineering Consultations
Professional guidance on BIM workflows, design optimization, and project feasibility studies.

Revit Modeling & Design
Revit Modeling & Design
Expert BIM modeling, drafting, and documentation for architectural, structural, and MEP systems.
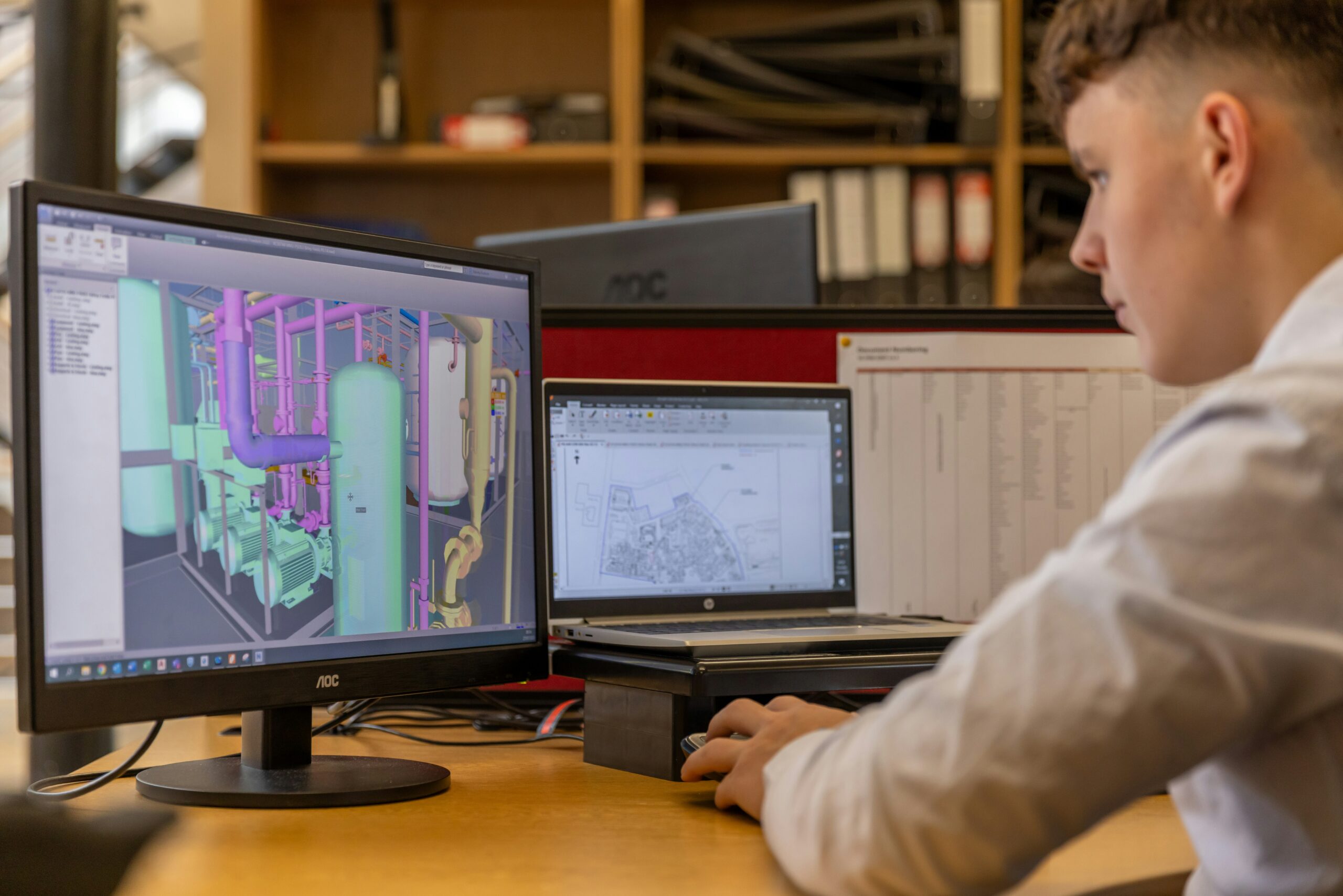
Revit Coordination & Clash Detection
Revit Coordination & Clash Detection
Seamless multi-disciplinary coordination and clash resolution for error-free execution.
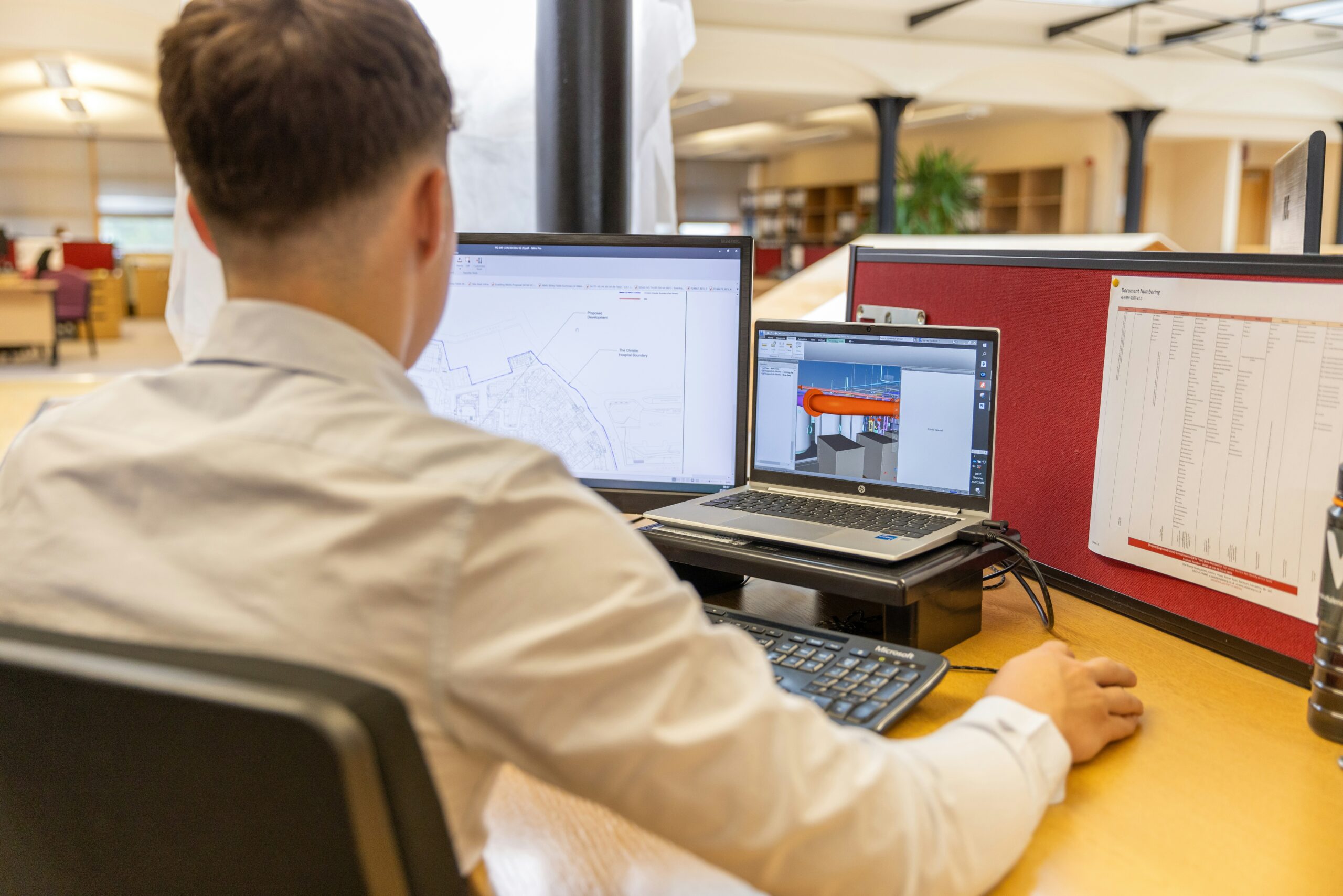
Revit to Construction Docs
Revit to Construction Docs
Production-ready drawings, schedules, and BOQs extracted from your Revit model.
"A seamless BIM implementation experience!"
“Working with Next Consultant transformed our project workflow. Their team deeply understood our structural requirements and delivered precise Revit models that saved us 40% coordination time. The clash detection and documentation quality were exceptional!”
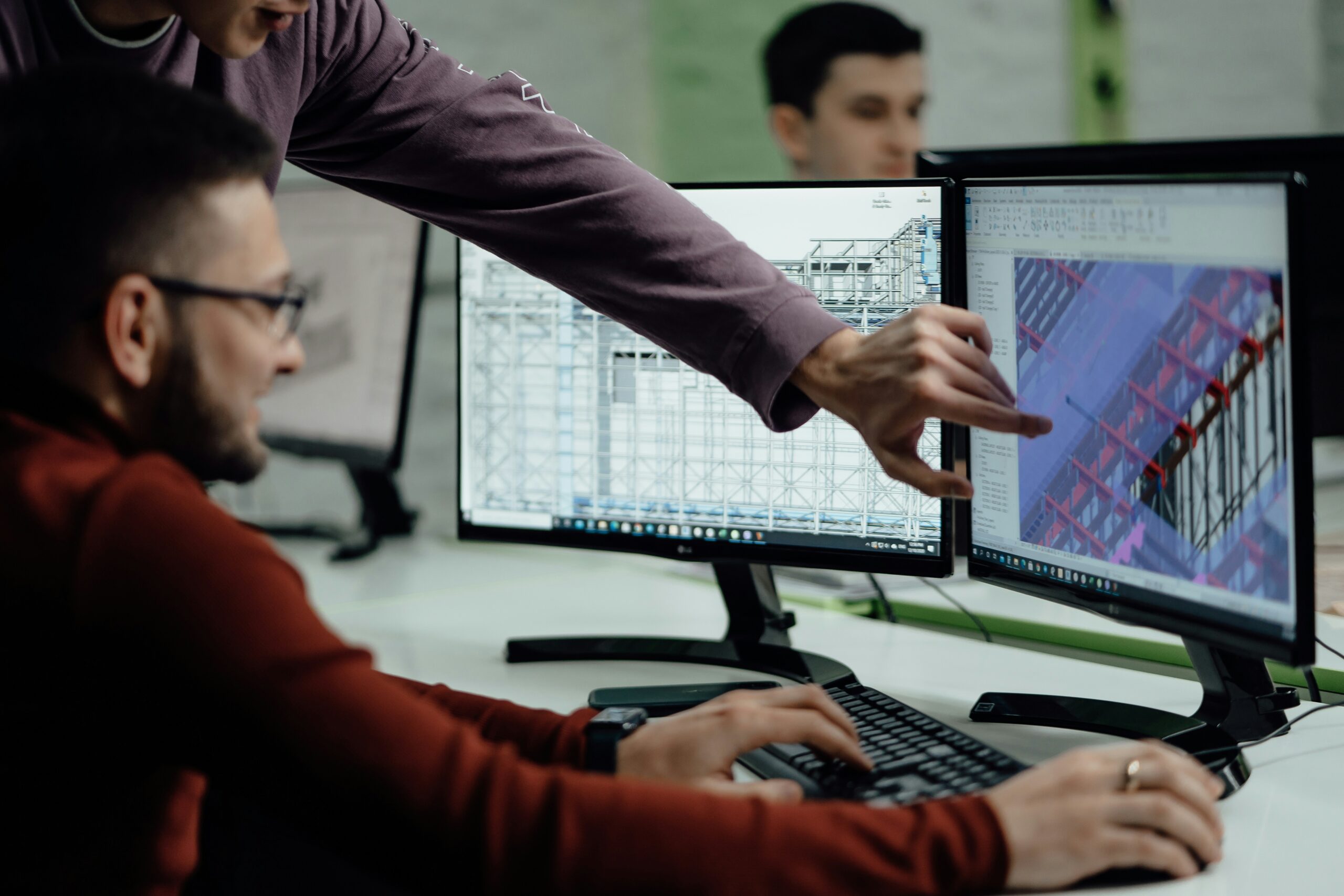
We specialize in BIM modeling, family creation, clash detection, and construction documentation for architectural, structural, and MEP projects.
Delivery time depends on complexity:
Simple models: 3–5 days
Large-scale projects: 2+ weeks
Expedited options available.
Yes! We extract ready-to-use drawings, schedules, and BOQs directly from your Revit model.
Absolutely. We create parametric families tailored to your project specifications (e.g., HVAC components, structural connections).
We advise on BIM workflows, design optimization, and project feasibility, with flexible hourly or project-based pricing.
Yes. We provide post-delivery revisions and troubleshooting at competitive rates.